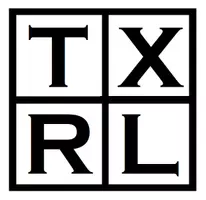$405,000
For more information regarding the value of a property, please contact us for a free consultation.
811 Casitas CT Leander, TX 78641
3 Beds
3 Baths
1,644 SqFt
Key Details
Property Type Single Family Home
Sub Type Single Family Residence
Listing Status Sold
Purchase Type For Sale
Square Footage 1,644 sqft
Price per Sqft $240
Subdivision Estates Of North Creek Ranch
MLS Listing ID 3835003
Sold Date 11/17/22
Bedrooms 3
Full Baths 2
Half Baths 1
HOA Y/N No
Year Built 2009
Tax Year 2021
Lot Size 8,668 Sqft
Acres 0.199
Property Sub-Type Single Family Residence
Source actris
Property Description
Located on the corner of a quiet cul-de-sac in Estates at North Creek Ranch, this meticulously renovated home showcases an array of modern farmhouse finishes and a Texas sized backyard designed for year round entertaining. From the charming front porch, head inside to an inviting foyer flaunting marbled tile and the perfect amount of space for a small bench. Luxury vinyl plank floors lead to the open and airy living room boasting crown molding and large North-facing windows providing natural light throughout the day. The thoughtfully designed kitchen features emerald green lower cabinets and bright white upper cabinets with stainless steel appliances and sleek granite countertops. Head upstairs to find all 3 bedrooms and a generous flex space perfect for an open office or game room. The owners retreat features a spacious walk-in closet and a recently updated en-suite tastefully decorated with designer wainscoting and modern gold hardware. Lush native landscaping complements the expansive open and covered entertainment areas in the one of a kind outdoor retreat. Host large gatherings on the extended patio and sun-dappled pergola featuring a backdrop of slatted wood panels for added privacy. The adjacent uncovered patio is perfect for lounging featuring a stylish border of raised planter boxes. No HOA in prestigious Leander ISD. Located near coming soon St. David's Hospital and under construction Northline shopping with a convenient 5-minute drive to H-E-B plus! & Leander Station for a quick commute to Austin.
Location
State TX
County Williamson
Area Cln
Interior
Interior Features Ceiling Fan(s), Granite Counters, Entrance Foyer, Interior Steps, Open Floorplan, Pantry, Recessed Lighting, Walk-In Closet(s)
Heating Central, Propane
Cooling Central Air
Flooring Carpet, Tile, Vinyl
Fireplaces Type None
Fireplace Y
Appliance Dishwasher, Disposal, Exhaust Fan, Gas Range, Microwave, Plumbed For Ice Maker, Free-Standing Gas Range, Stainless Steel Appliance(s), Vented Exhaust Fan, Water Heater
Exterior
Exterior Feature Private Yard
Garage Spaces 2.0
Fence Back Yard, Fenced, Gate, Privacy, Wood
Pool None
Community Features Curbs
Utilities Available Electricity Connected, Propane, Sewer Connected, Underground Utilities, Water Connected
Waterfront Description None
View Neighborhood
Roof Type Composition
Accessibility None
Porch Covered, Front Porch, Patio
Total Parking Spaces 4
Private Pool No
Building
Lot Description Back Yard, Corner Lot, Cul-De-Sac, Curbs, Front Yard, Landscaped, Level, Trees-Small (Under 20 Ft)
Faces East
Foundation Slab
Sewer Public Sewer
Water Public
Level or Stories Two
Structure Type Brick Veneer,HardiPlank Type,Masonry – All Sides
New Construction No
Schools
Elementary Schools Jim Plain
Middle Schools Danielson
High Schools Glenn
School District Leander Isd
Others
Restrictions Deed Restrictions
Ownership Fee-Simple
Acceptable Financing Cash, Conventional, FHA, VA Loan
Tax Rate 2.3798
Listing Terms Cash, Conventional, FHA, VA Loan
Special Listing Condition Standard
Read Less
Want to know what your home might be worth? Contact us for a FREE valuation!

Our team is ready to help you sell your home for the highest possible price ASAP
Bought with Coldwell Banker Realty

