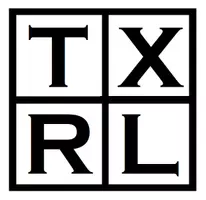
10312 Nelson DR Benbrook, TX 76126
3 Beds
2 Baths
1,465 SqFt
UPDATED:
Key Details
Property Type Single Family Home
Sub Type Single Family Residence
Listing Status Active
Purchase Type For Sale
Square Footage 1,465 sqft
Price per Sqft $225
Subdivision Hills Of Whitestone
MLS Listing ID 8388271
Bedrooms 3
Full Baths 2
HOA Fees $150/ann
HOA Y/N Yes
Year Built 2005
Annual Tax Amount $5,879
Tax Year 2024
Lot Size 7,318 Sqft
Acres 0.168
Property Sub-Type Single Family Residence
Source actris
Property Description
Step inside to discover a well-designed layout that maximizes every square foot. The primary bedroom offers a peaceful retreat with a beautifully updated primary bath with spacious walk-in shower. while two additional bedrooms provide flexibility for family, guests, or that home office you've been dreaming about. With two full bathrooms, morning routines become a breeze rather than a battle.
Recent improvements include a new roof installed just two years ago and a brand-new fence that adds both privacy and curb appeal. The outdoor space invites you to enjoy Texas weather year-round, whether you're hosting weekend barbecues or simply unwinding after a long day.
Location truly sets this property apart. Residents will appreciate the convenient proximity to local schools, making mornings more convenient. The quiet neighborhood offers a peaceful escape while keeping you wonderfully connected to Fort Worth's amenities.
Recreation enthusiasts will find themselves in paradise with nearby Benbrook Lake perfect for weekend adventures, the YMCA for fitness goals, and Trinity Trails for scenic walks or bike rides. Golf enthusiasts can enjoy the nearby Whitestone Golf Course, while Walnut Creek Park provides additional green space for recreational activities.
This updated home delivers comfortable living in a prime location where tranquility meets convenience. Your search for the perfect balance of peaceful neighborhood charm and accessible city living ends here....
Location
State TX
County Tarrant
Area Out Of Area
Rooms
Main Level Bedrooms 3
Interior
Interior Features Bar, Ceiling Fan(s), Granite Counters, Stone Counters, Double Vanity, Eat-in Kitchen, Entrance Foyer, Kitchen Island, Pantry, Primary Bedroom on Main, Smart Thermostat, Soaking Tub, Walk-In Closet(s)
Heating Central, Heat Pump
Cooling Central Air, Heat Pump
Flooring Carpet, Tile, Vinyl
Fireplaces Number 1
Fireplaces Type Family Room, Wood Burning
Fireplace Y
Appliance Built-In Electric Range, Dishwasher, Disposal, Exhaust Fan, Microwave, RNGHD, Vented Exhaust Fan
Exterior
Exterior Feature Rain Gutters
Garage Spaces 2.0
Fence Back Yard, Privacy, Wood
Pool None
Community Features See Remarks
Utilities Available Electricity Connected, Natural Gas Not Available, Sewer Connected, Underground Utilities, Water Connected
Waterfront Description None
View None
Roof Type Composition
Accessibility None
Porch Covered, Patio
Total Parking Spaces 6
Private Pool No
Building
Lot Description Back Yard, Front Yard, Sprinkler - Automatic, Sprinklers In Rear, Sprinklers In Front
Faces Southeast
Foundation Slab
Sewer Public Sewer
Water Public
Level or Stories One
Structure Type Brick
New Construction No
Schools
Elementary Schools Outside School District
Middle Schools Outside School District
High Schools Outside School District
School District Fort Worth Isd
Others
HOA Fee Include Common Area Maintenance
Restrictions Deed Restrictions
Ownership Fee-Simple
Acceptable Financing Cash, Conventional
Tax Rate 1.64
Listing Terms Cash, Conventional
Special Listing Condition Standard
Virtual Tour https://tours.reality360imaging.com/10312nelsondrbenbrooktx76126usa?b=0






