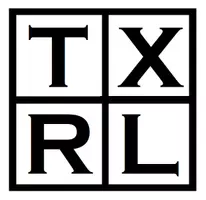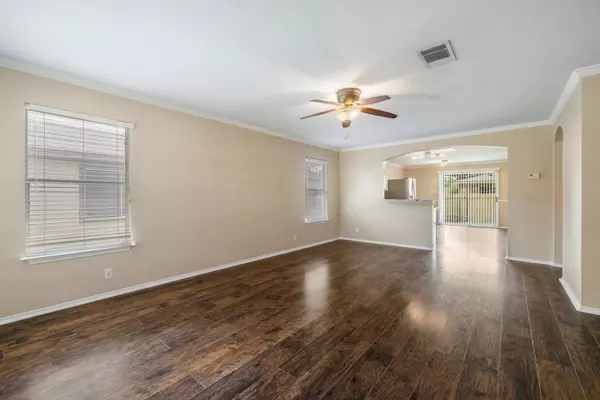104 Brentwood DR Leander, TX 78641
3 Beds
2 Baths
1,396 SqFt
UPDATED:
Key Details
Property Type Single Family Home
Sub Type Single Family Residence
Listing Status Active
Purchase Type For Rent
Square Footage 1,396 sqft
Subdivision Horizon Park Sec 1
MLS Listing ID 3568585
Bedrooms 3
Full Baths 2
HOA Y/N Yes
Year Built 2000
Lot Size 5,619 Sqft
Acres 0.129
Property Sub-Type Single Family Residence
Source actris
Property Description
Location
State TX
County Williamson
Area Cln
Rooms
Main Level Bedrooms 3
Interior
Interior Features Breakfast Bar, Crown Molding, No Interior Steps, Primary Bedroom on Main, Track Lighting, Walk-In Closet(s)
Heating Central, Natural Gas
Cooling Central Air
Flooring Tile, Vinyl
Fireplaces Type None
Furnishings Unfurnished
Fireplace Y
Appliance Dishwasher, Disposal, Microwave, Free-Standing Range, Refrigerator, Washer/Dryer, Electric Water Heater
Exterior
Exterior Feature See Remarks
Garage Spaces 2.0
Fence Fenced, Wood
Pool None
Community Features BBQ Pit/Grill, Dog Park, Park, Picnic Area, Pool
Utilities Available Electricity Available, Natural Gas Available
Waterfront Description None
View None
Roof Type Composition
Accessibility None
Porch Covered, Patio
Total Parking Spaces 4
Private Pool No
Building
Lot Description Cul-De-Sac
Faces Southeast
Foundation Slab
Sewer MUD
Water MUD, Public
Level or Stories One
Structure Type Masonry – Partial
New Construction No
Schools
Elementary Schools Pleasant Hill (Leander Isd)
Middle Schools Artie L Henry
High Schools Rouse
School District Leander Isd
Others
Pets Allowed Cats OK, Dogs OK, Number Limit, Breed Restrictions
Num of Pet 2
Pets Allowed Cats OK, Dogs OK, Number Limit, Breed Restrictions





