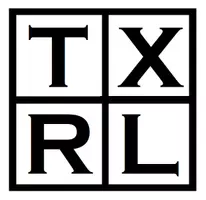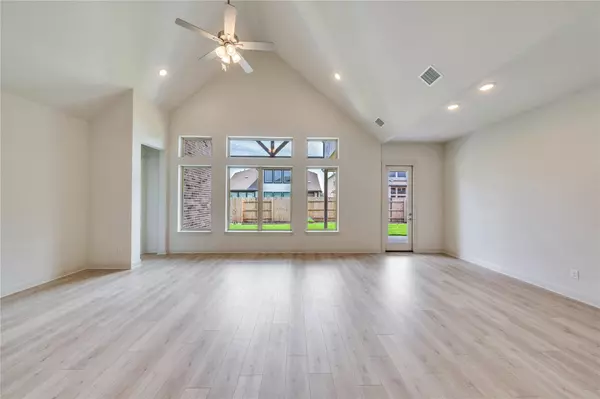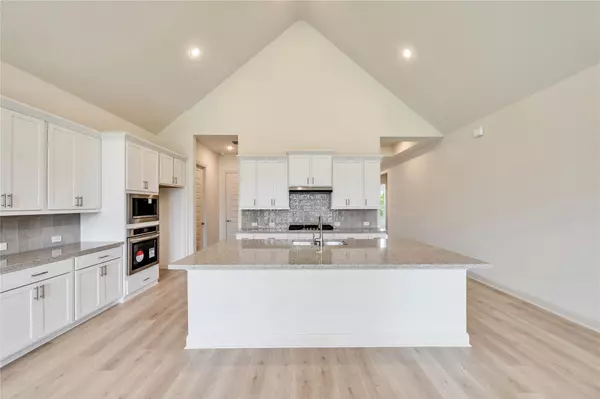916 Misty Bluff WAY Leander, TX 78641
4 Beds
3 Baths
2,560 SqFt
OPEN HOUSE
Sat Aug 09, 1:00pm - 5:00pm
Sun Aug 10, 1:00pm - 5:00pm
UPDATED:
Key Details
Property Type Single Family Home
Sub Type Single Family Residence
Listing Status Active
Purchase Type For Sale
Square Footage 2,560 sqft
Price per Sqft $242
Subdivision Hawkes Landing
MLS Listing ID 3104634
Bedrooms 4
Full Baths 3
HOA Fees $480/ann
HOA Y/N Yes
Year Built 2024
Tax Year 2024
Lot Size 7,679 Sqft
Acres 0.1763
Property Sub-Type Single Family Residence
Source actris
Property Description
A large covered patio extends your living space outdoors and is ideal for hosting friends and family, enjoying quiet mornings with coffee, or unwinding in the evening with a good book and a glass of wine.
The spa-like primary bathroom is designed for relaxation, featuring a free-standing soaking tub, an oversized walk-in shower with dual showerheads, and a serene atmosphere that creates the perfect retreat at the end of the day.
With four spacious bedrooms and three full bathrooms, this home offers comfort, functionality, and style. The three-car garage provides ample space for parking, storage, or a home workshop or gym. Available Now!
Location
State TX
County Williamson
Area Cln
Rooms
Main Level Bedrooms 4
Interior
Interior Features Double Vanity, Kitchen Island, No Interior Steps, Pantry, Primary Bedroom on Main, Walk-In Closet(s)
Heating Central
Cooling Central Air
Flooring See Remarks
Fireplaces Type None
Fireplace Y
Appliance Built-In Oven(s), Dishwasher, Disposal, Exhaust Fan, Gas Range, Microwave, Stainless Steel Appliance(s)
Exterior
Exterior Feature None
Garage Spaces 3.0
Fence Fenced, Wood
Pool None
Community Features None
Utilities Available Electricity Available
Waterfront Description None
View None
Roof Type Composition
Accessibility None
Porch Patio, Porch
Total Parking Spaces 6
Private Pool No
Building
Faces West
Foundation Slab
Sewer Public Sewer
Water Public, See Remarks
Level or Stories One
Structure Type Masonry – All Sides
New Construction Yes
Schools
Elementary Schools Bagdad
Middle Schools Danielson
High Schools Glenn
School District Leander Isd
Others
HOA Fee Include Common Area Maintenance
Restrictions None
Ownership Fee-Simple
Acceptable Financing Cash, Conventional, FHA, Texas Vet, VA Loan
Tax Rate 2.02
Listing Terms Cash, Conventional, FHA, Texas Vet, VA Loan
Special Listing Condition Standard





